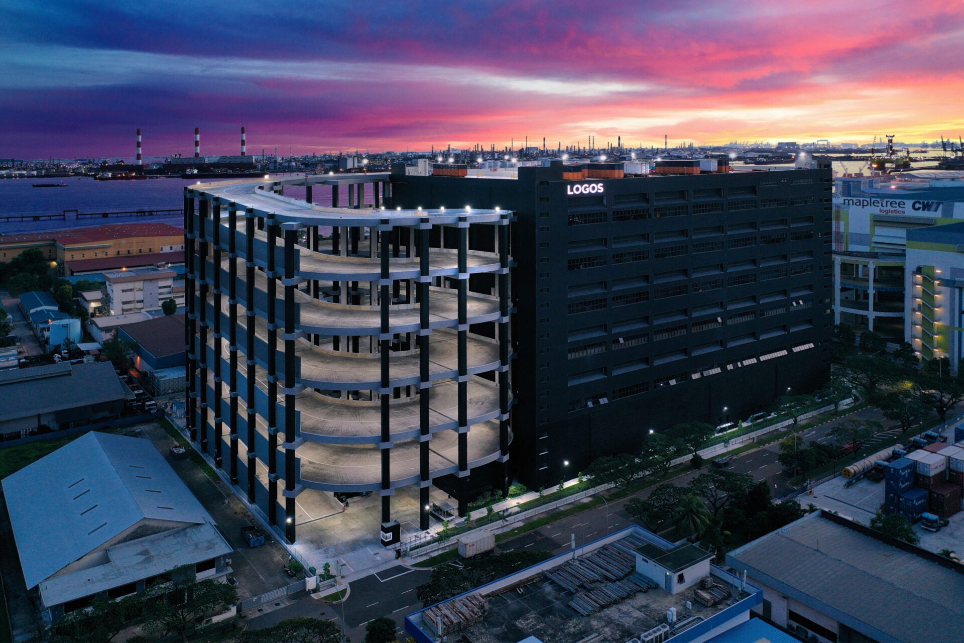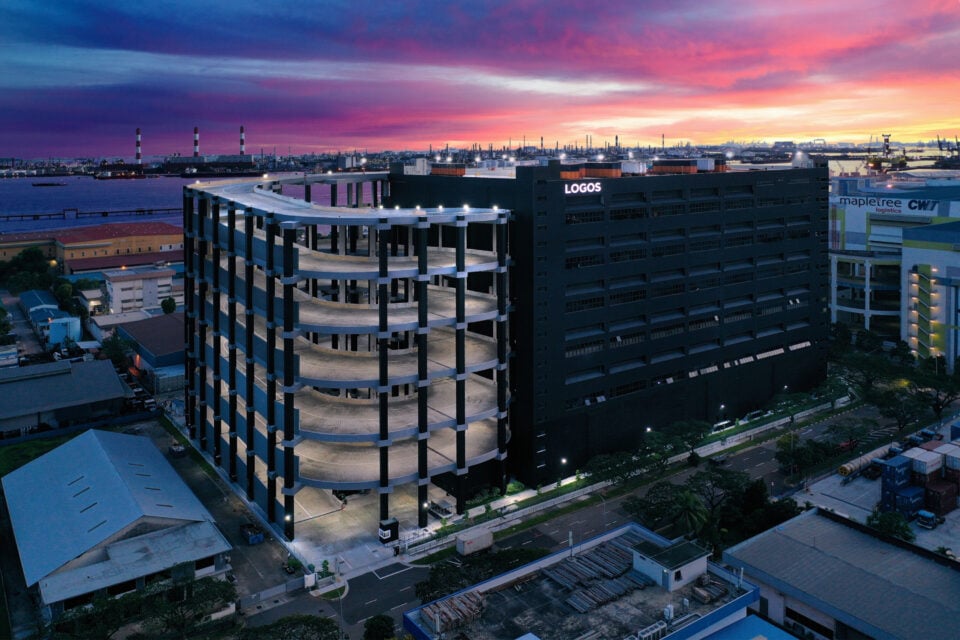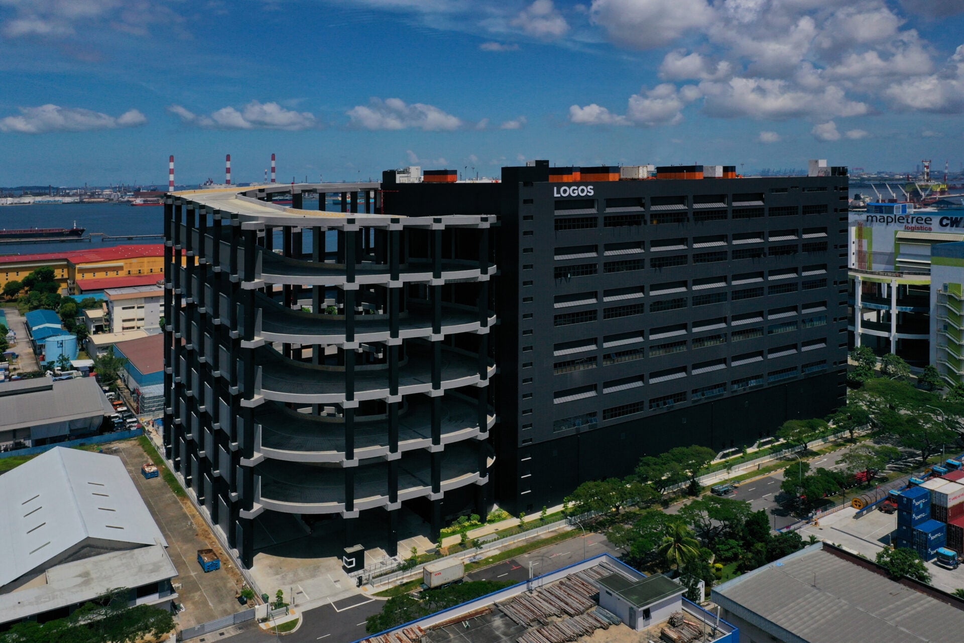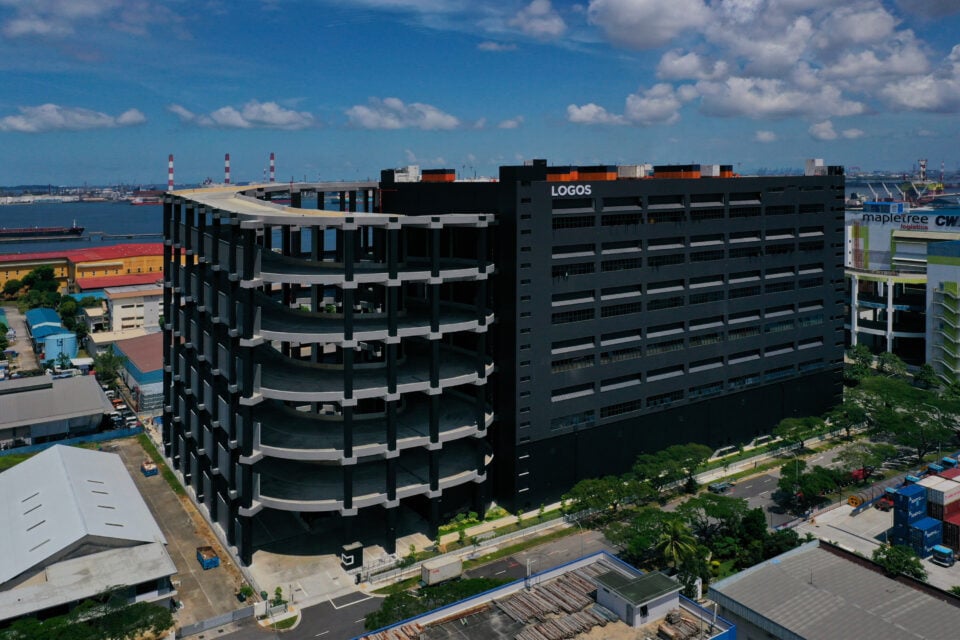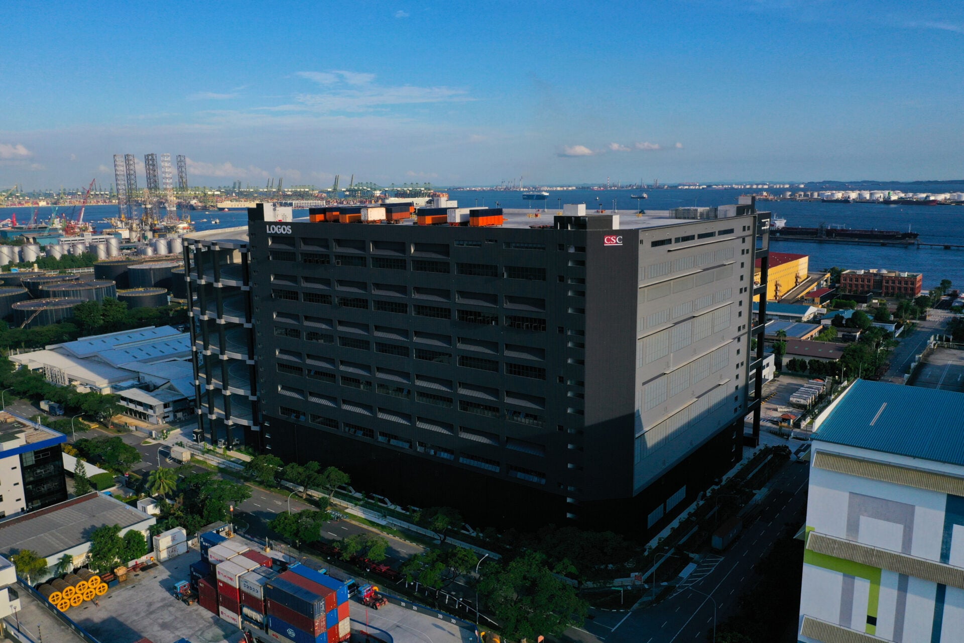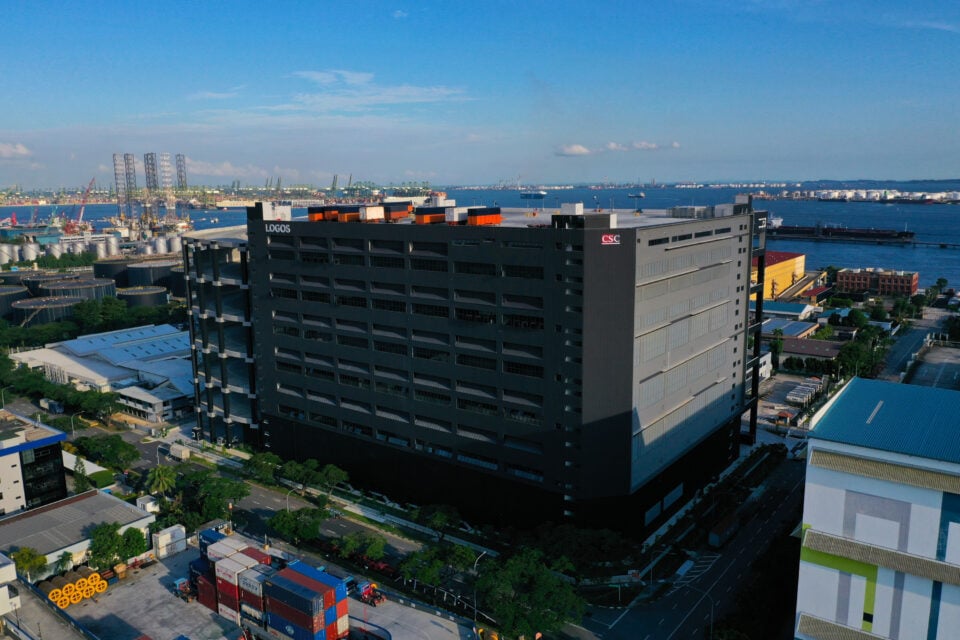-
18,265
Site Area (sqm)
-
45,600
Total GLA (sqm)
-
1
Number of Buildings
Property Description
LOGOS Penjuru Logistics Centre is a six-storey ramp-up warehouse with an ancillary office and dangerous goods storage on the first storey and trailer parking lots on the rooftop.
Offering 46,000 sqm of modern, sustainable space, the building is Green Mark Platinum certified. The landmark logistics facility is located within one of Singapore’s key logistics hubs, Jurong Industrial Estate. The logistics centre benefits from convenient access to Singapore’s CBD, the Ayer Rajah and Pan Island Expressways, and the West Coast Highway.
Site Features / Facilities
- Floor to floor height: 13.5m (1st storey), 12m (2nd storey) and 10m (3rd to 6th storey)
- Floor loading: 30kN/sqm (1st storey), 25kN/sqm for (2nd storey) and 20kN/sqm for (3rd & 4th storey)
- 1.2m raised dock levellers: 64 numbers
- Ample carpark lots and trailers parking lots on rooftop
- Space available from 6,400 sqm per storey to 27,000 sqm over 4 storey
Location
2 Tanjung Penjuru Crescent Singapore

